
2023 MASI Design Winner
A sophisticated soft palette was introduced including bronze metal accent pieces, linear architectural details, unique lighting, a curated art collection and welcoming furniture resulting in a relaxing atmosphere.
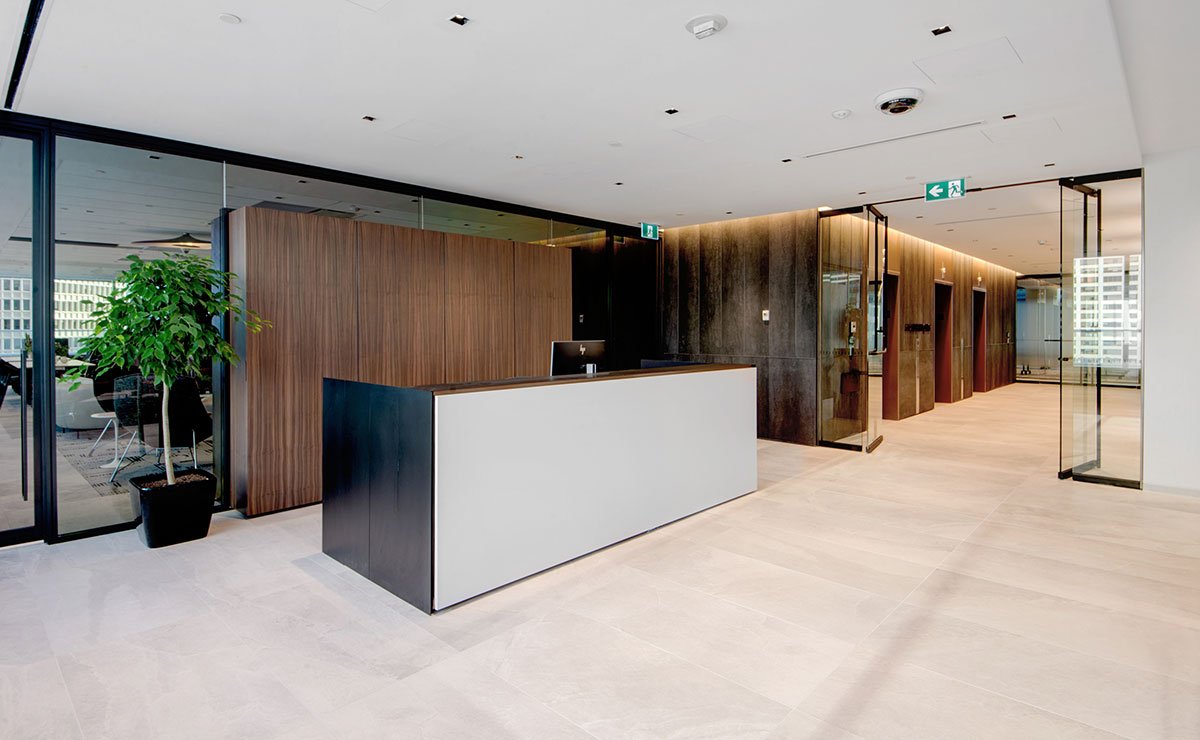
With understated sophistication the reception area is bright and meant to showcase the view and the clients fabulous art collection. We took a minimalist approach with the reception desk and created a seating area that would allow clients to enjoy a connection to the outside.
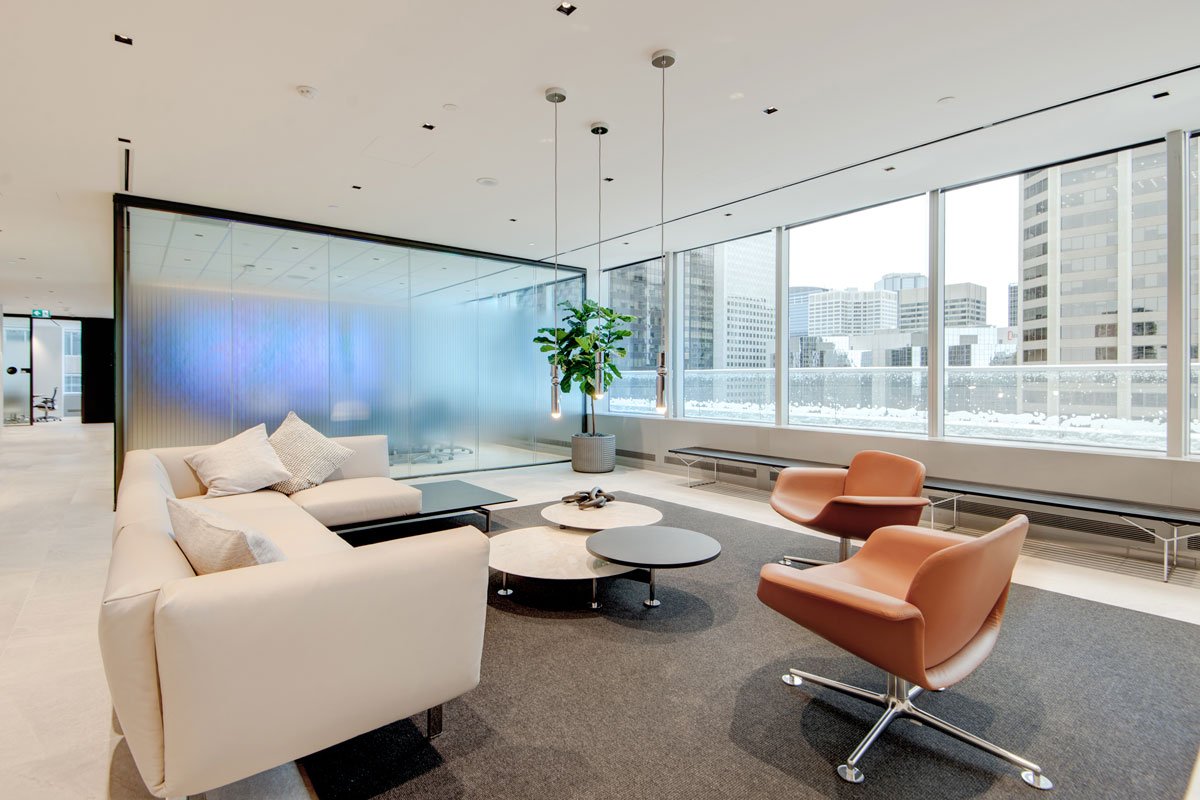
Meant to serve as both a lounge for the staff and as a function space for client gatherings the lounge was designed to provide a sense of community. The conversational settings allow for users to share knowledge and build comradery.
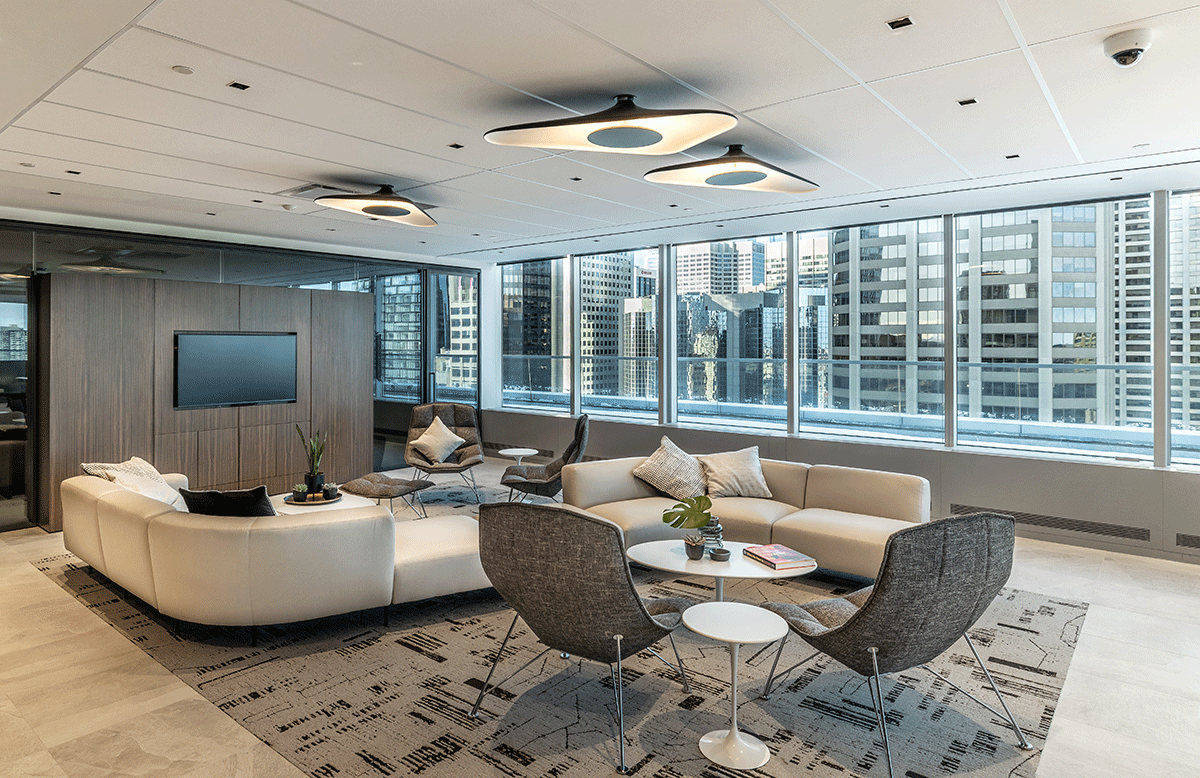

Within the staff lounge is a well-appointed kitchen which includes an under counter ice machine, still and sparkling water filtered system, microwave drawer and plumbed coffee service. Stepped back high gloss upper cabinets blend seamlessly with the backsplash lending attention to the rich wood surround creating visual impact. For the islands we layered stone over wood in a waterfall fashion resulting in a stunning architectural detail. Finishing off this area are unique Sainte 21 lights which bring a warm ambient glow to the islands.

Double paned demountables were used in the conference area to provide clients with added confidentiality. The signing room is highlighted by bronze frames and a featured sculpture delivering an art gallery impression.
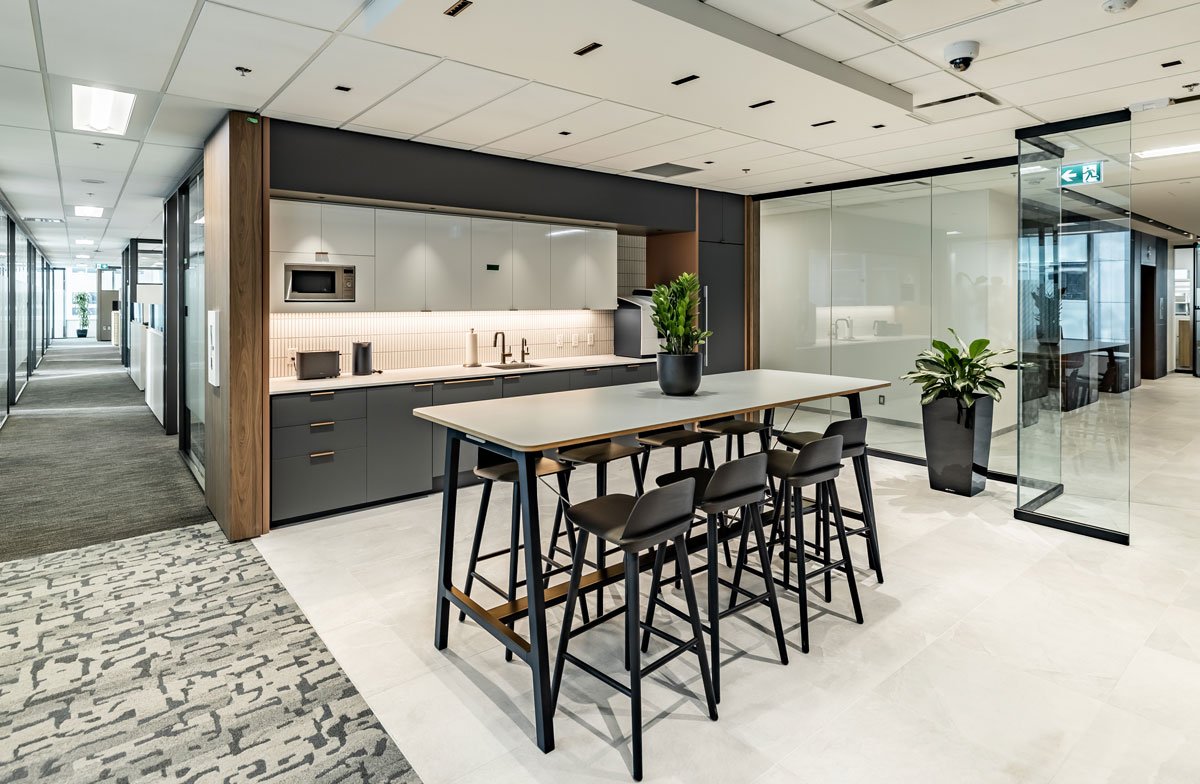
Crisp and clean. Located directly off the practice floor elevators is the staff breakroom. Conveniently located mid floor the breakroom boasts Mountain Fresh filtered water, full fridge, microwave and plumbed coffee. Similar in concept to the reception floor staff lounge the architectural details are carried through to the breakroom millwork. Adjacent to the breakroom is a staff lounge where teams can eat their lunch or meet and collaborate.
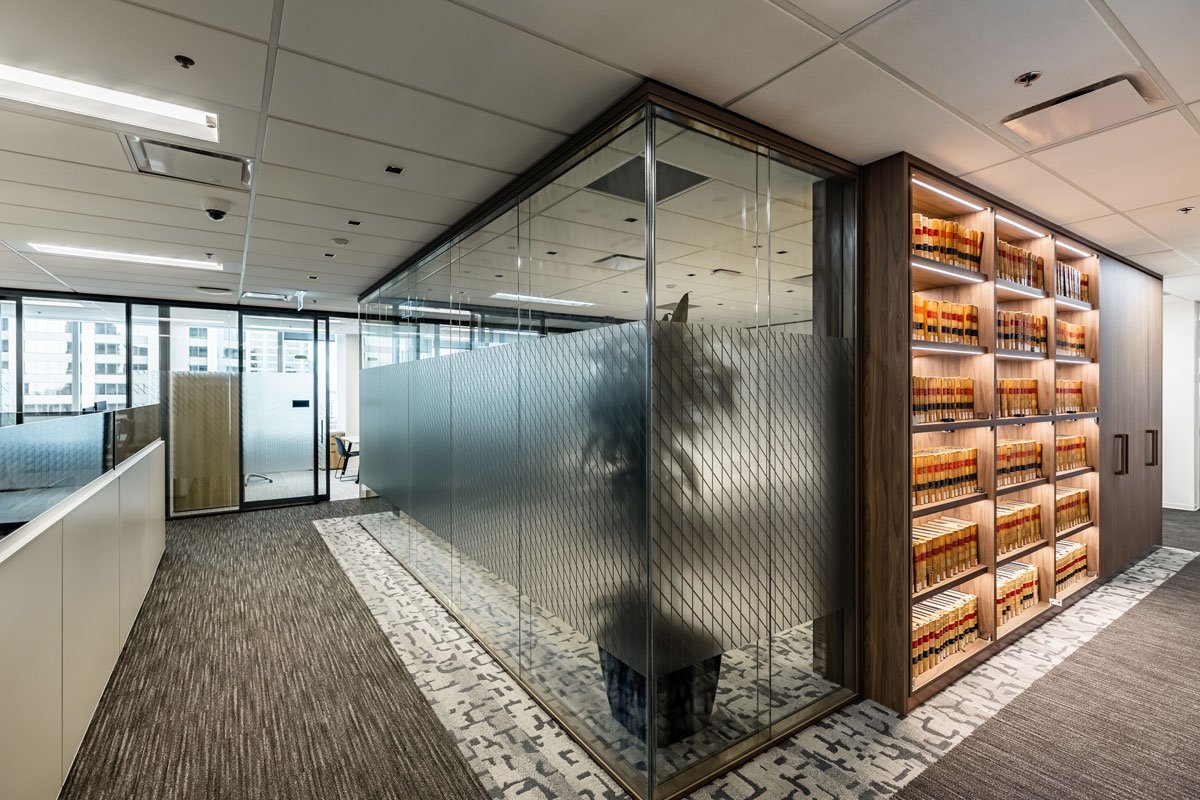
Centrally located this meeting room solidifies the company’s heritage as much as it serves a functional purpose. Each of the typical practice floors has a meeting room for teams to collaborate. It is fully equipped with the latest technology and features law books originally used by its founders. This legacy piece, lit and encased in glass is visible from within the room and from the hallway.
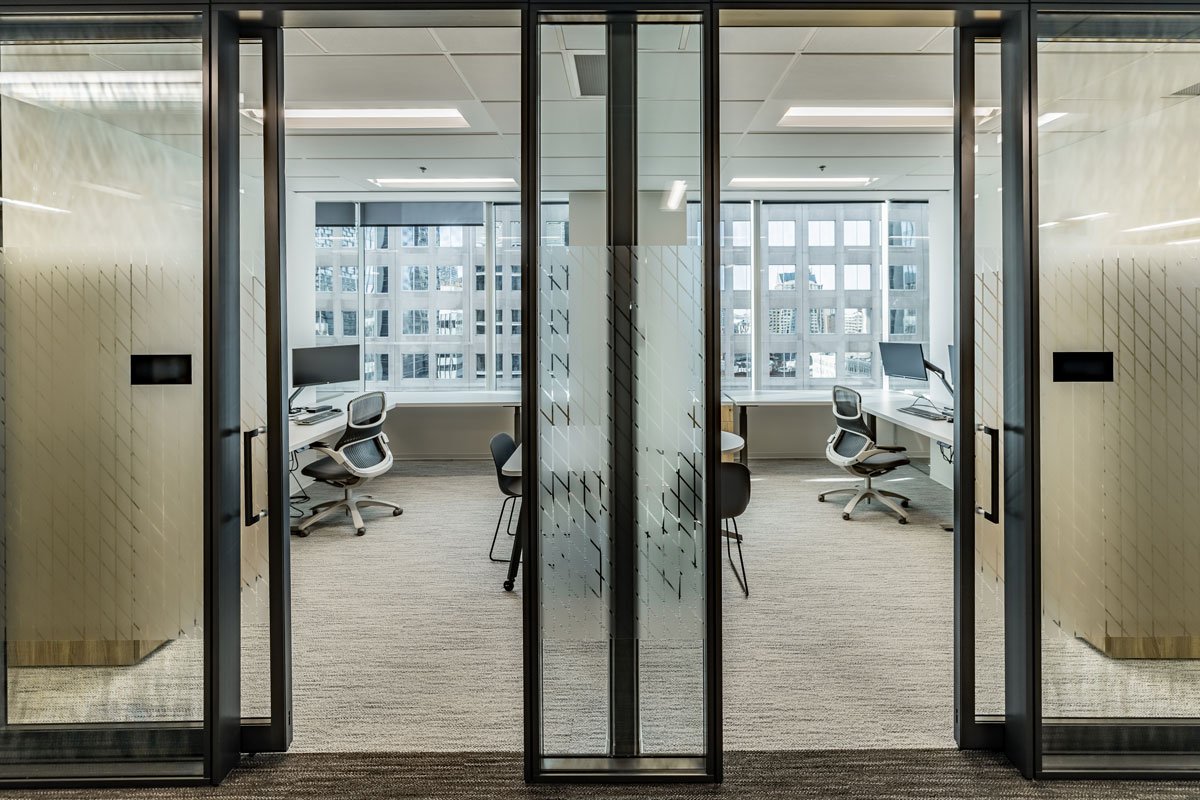









2023 MASI Design Winner
A sophisticated soft palette was introduced including bronze metal accent pieces, linear architectural details, unique lighting, a curated art collection and welcoming furniture resulting in a relaxing atmosphere.
With understated sophistication the reception area is bright and meant to showcase the view and the clients fabulous art collection. We took a minimalist approach with the reception desk and created a seating area that would allow clients to enjoy a connection to the outside.
Meant to serve as both a lounge for the staff and as a function space for client gatherings the lounge was designed to provide a sense of community. The conversational settings allow for users to share knowledge and build comradery.
Within the staff lounge is a well-appointed kitchen which includes an under counter ice machine, still and sparkling water filtered system, microwave drawer and plumbed coffee service. Stepped back high gloss upper cabinets blend seamlessly with the backsplash lending attention to the rich wood surround creating visual impact. For the islands we layered stone over wood in a waterfall fashion resulting in a stunning architectural detail. Finishing off this area are unique Sainte 21 lights which bring a warm ambient glow to the islands.
Double paned demountables were used in the conference area to provide clients with added confidentiality. The signing room is highlighted by bronze frames and a featured sculpture delivering an art gallery impression.
Crisp and clean. Located directly off the practice floor elevators is the staff breakroom. Conveniently located mid floor the breakroom boasts Mountain Fresh filtered water, full fridge, microwave and plumbed coffee. Similar in concept to the reception floor staff lounge the architectural details are carried through to the breakroom millwork. Adjacent to the breakroom is a staff lounge where teams can eat their lunch or meet and collaborate.
Centrally located this meeting room solidifies the company’s heritage as much as it serves a functional purpose. Each of the typical practice floors has a meeting room for teams to collaborate. It is fully equipped with the latest technology and features law books originally used by its founders. This legacy piece, lit and encased in glass is visible from within the room and from the hallway.
