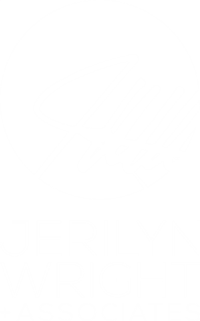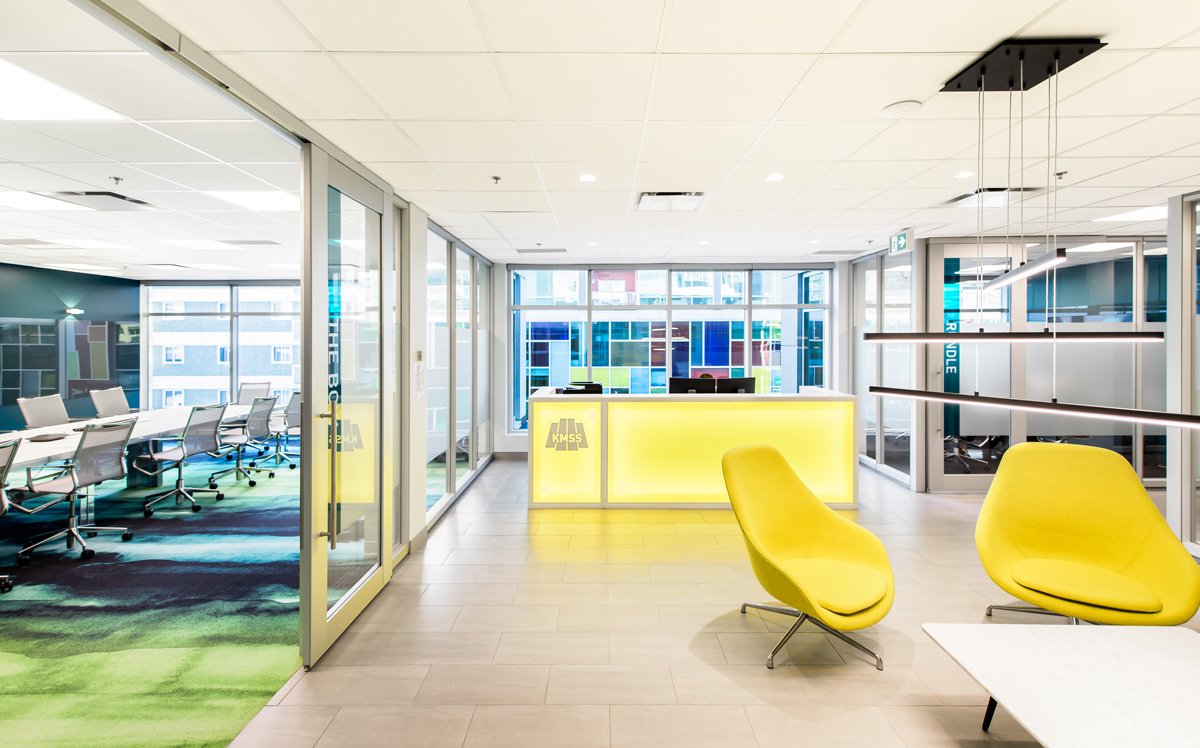
This graciously vibrant environment naturally encourages a positive neurological response. Our client, , their staff and their visitors are all thrilled with the finished space.
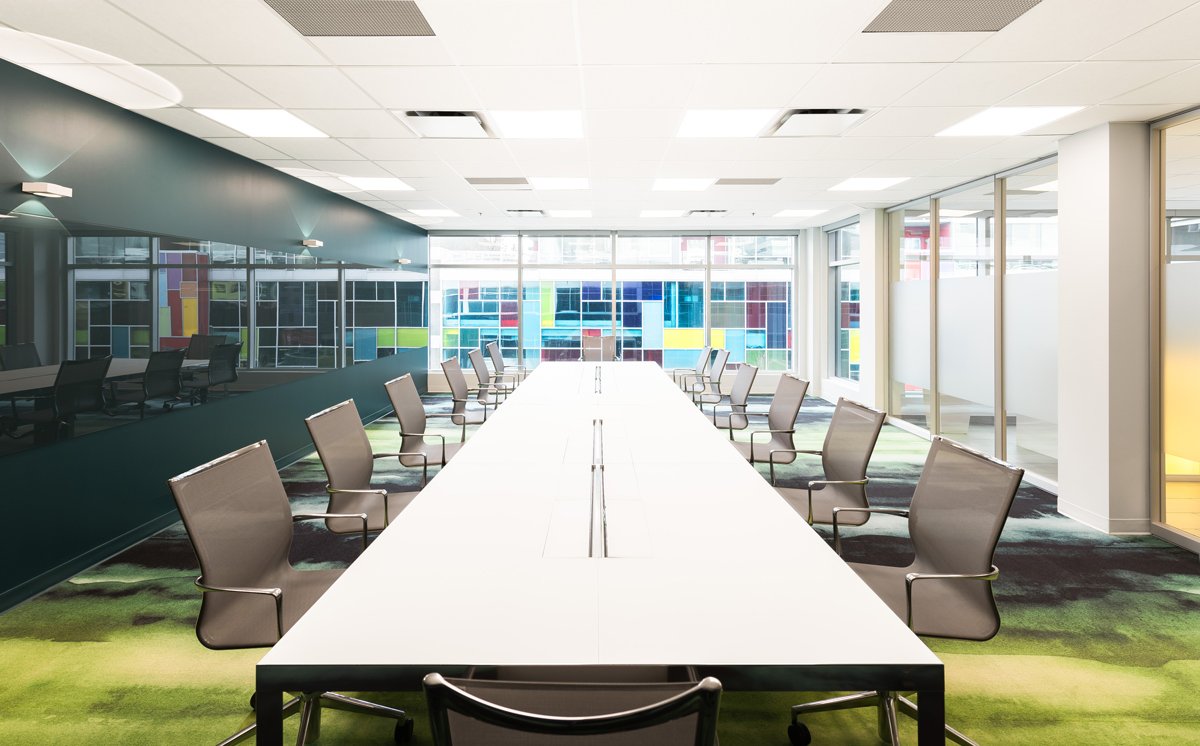
The boardroom is heavily branded with their corporate color on the walls and back painted glass “white”board. To keep the space fresh the bold color is offset with neutral furniture and glass to allow for light to penetrate the room.

The vibrant reception seating area features an ebony slat wall to further mimic the Mondrian style. Not only does the slat wall feature contrast nicely with the white and bright yellow millwork it adds some privacy from the elevator lobby. Guests can help themselves to coffee or water.
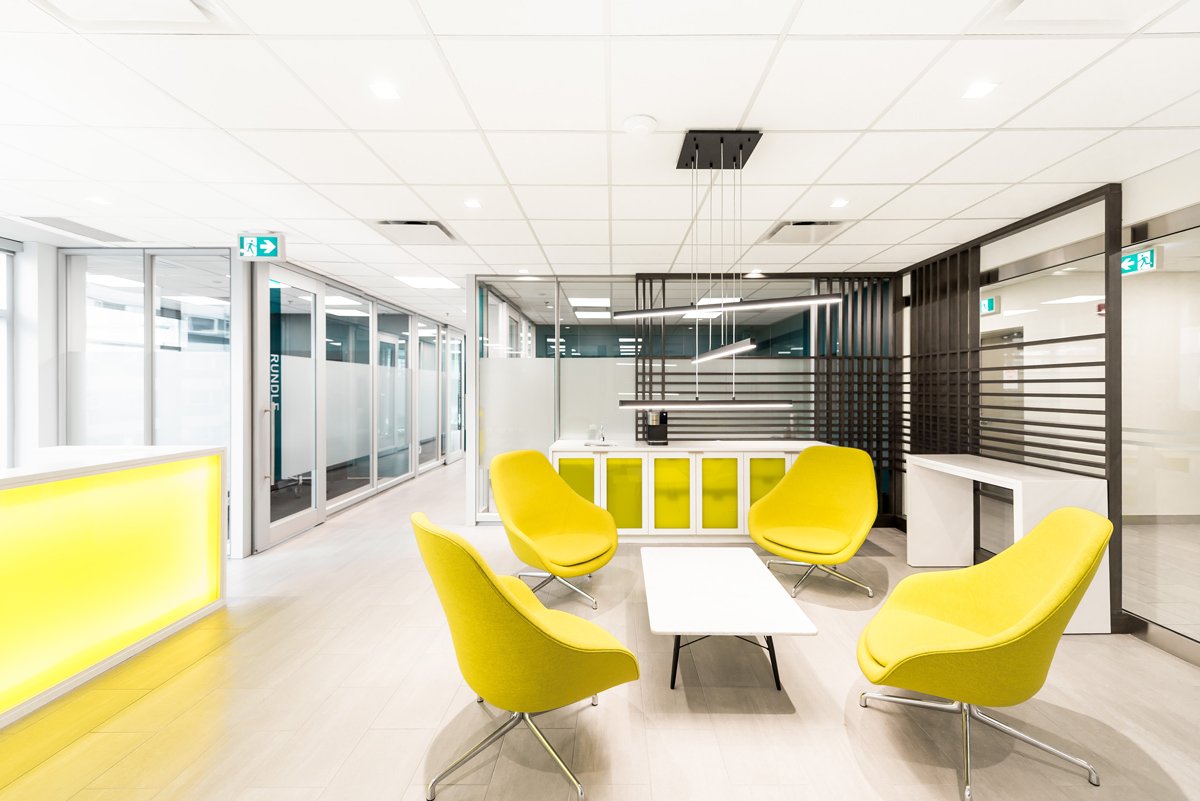
The vibrant reception seating area features an ebony slat wall to further mimic the Mondrian style. Not only does the slat wall feature contrast nicely with the white and bright yellow millwork it adds some privacy from the elevator lobby. Guests can help themselves to coffee or water.
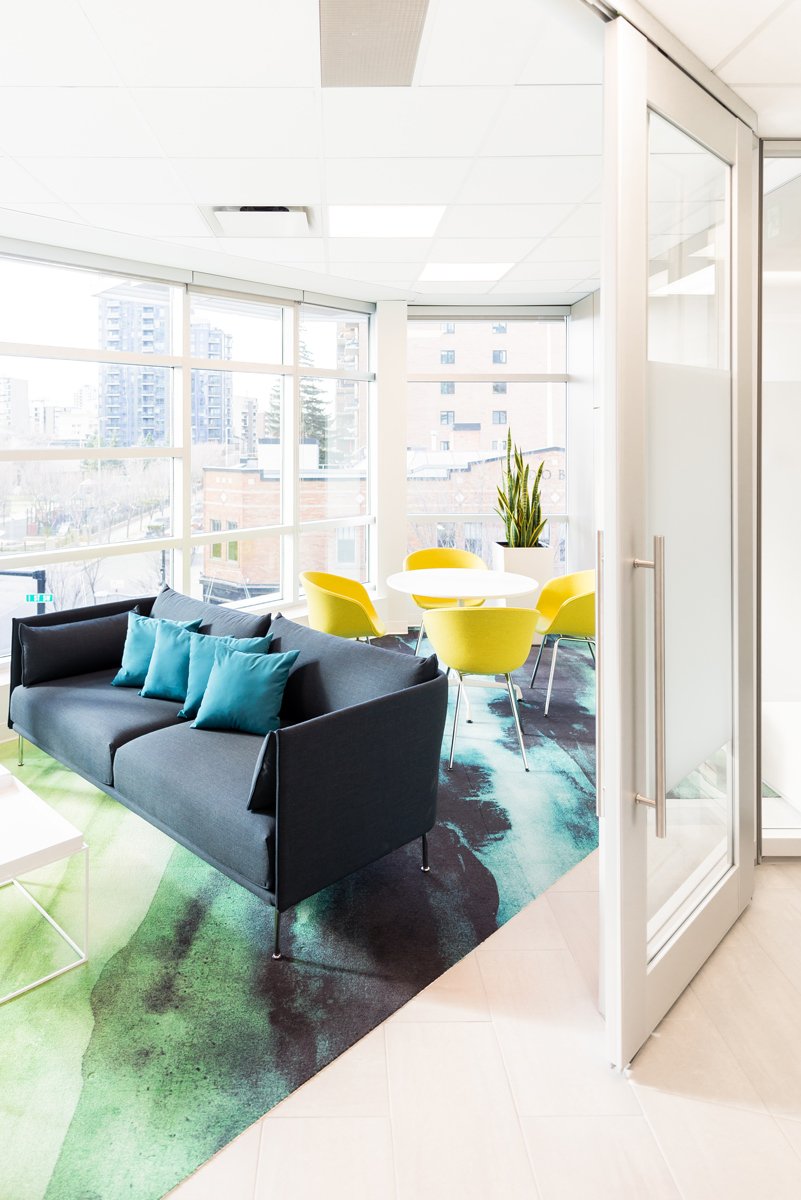
The accountant’s lounge remains consistent with the design concept in reception. We added faux mullions to the windows to represent the white framed geometric shapes exemplifying the Mondrian style.
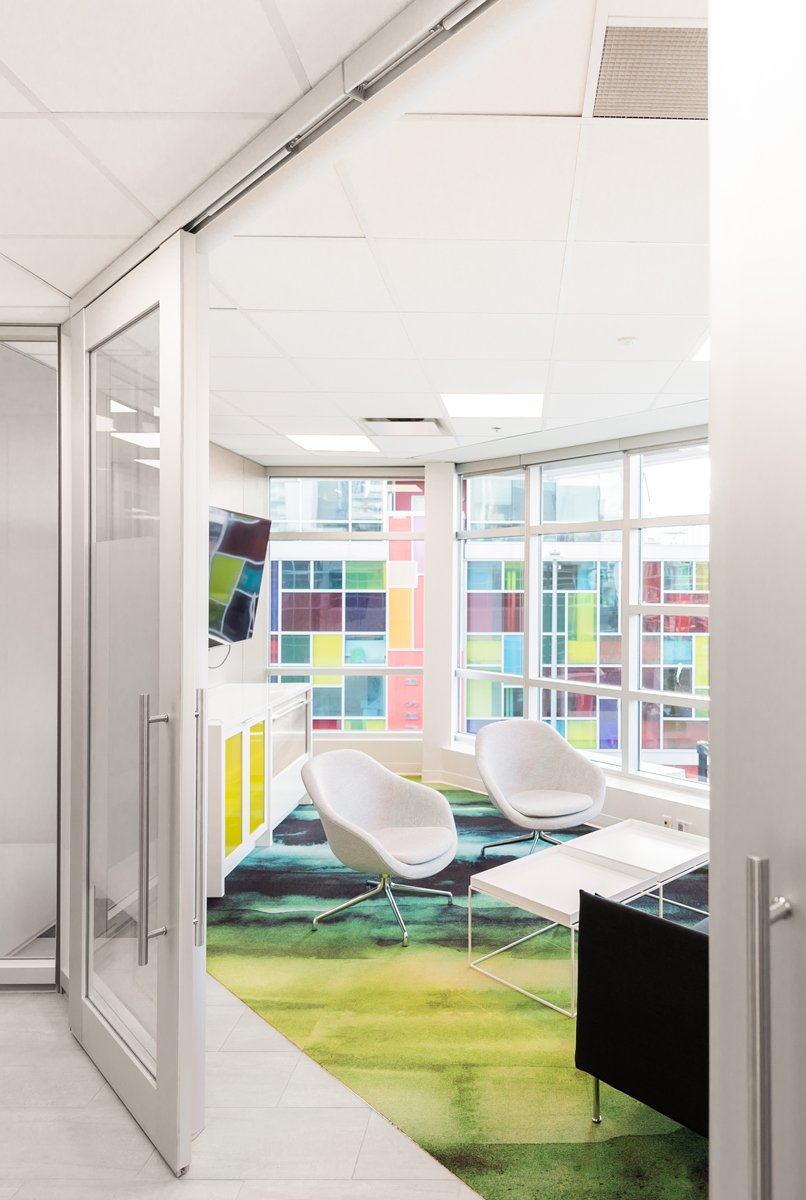
Collaborative Area
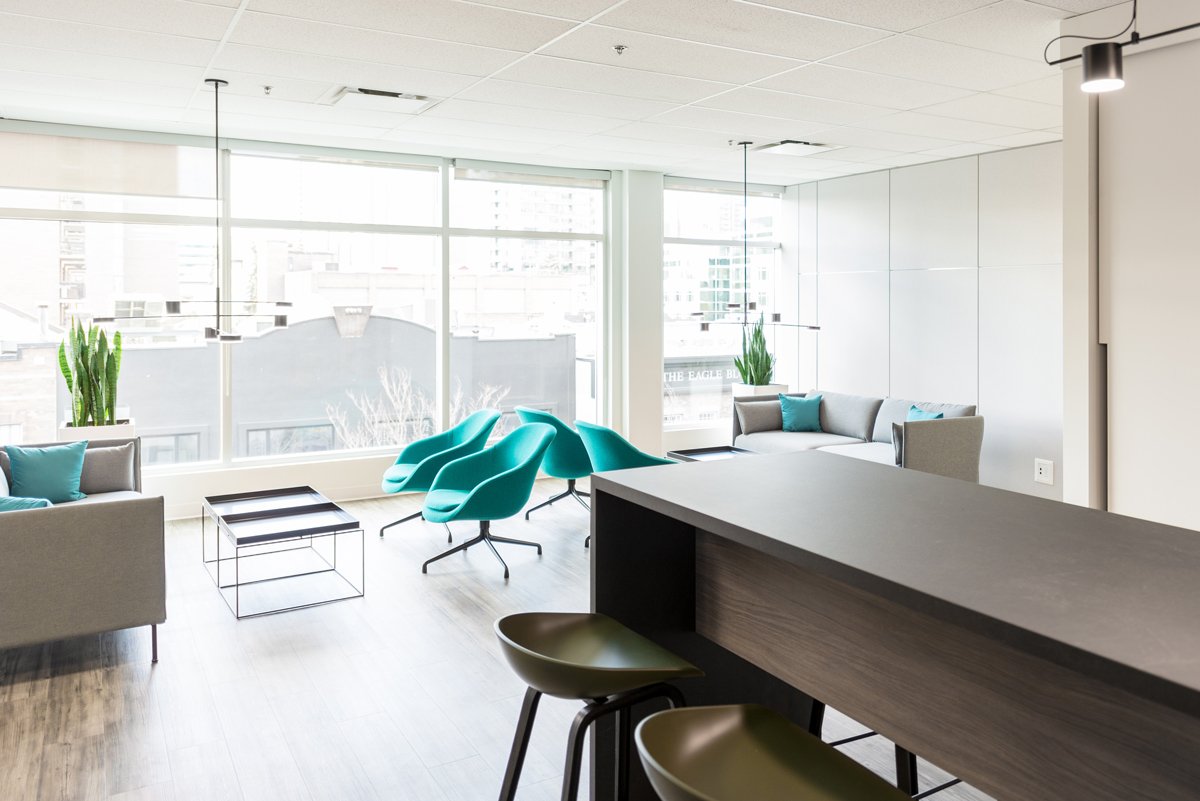
Within the kitchen/café area, tucked away on the window is the staff lounge. The clean lines and crisp finishes are refreshing and allow staff to re-charge with natural lighting.
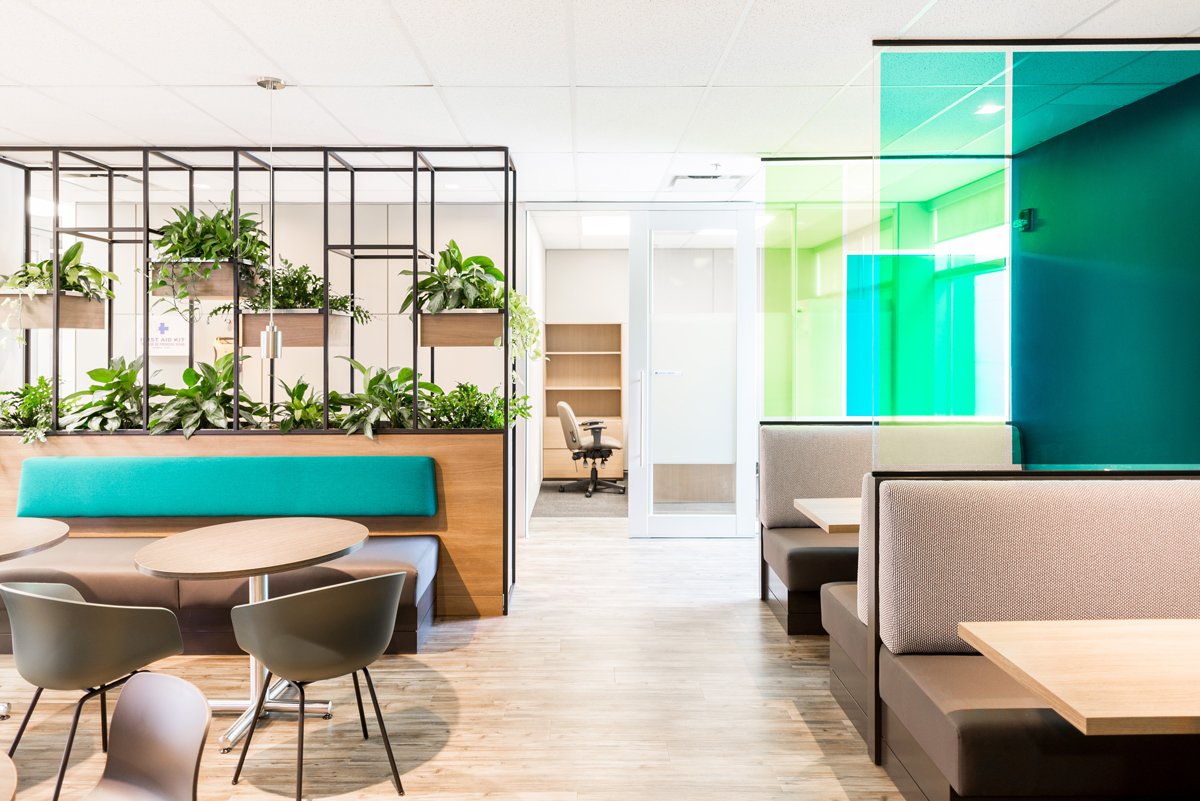
Across from the staff lounge area is the kitchen with café style seating. The plant wall encourages stress release and is a relaxing diversion. The acrylic dividers are clad with geometric vinyl film in bright lively colors which change when looking through multiple layers. A variety of seating accommodates for different work style preferences.








This graciously vibrant environment naturally encourages a positive neurological response. Our client, , their staff and their visitors are all thrilled with the finished space.
The boardroom is heavily branded with their corporate color on the walls and back painted glass “white”board. To keep the space fresh the bold color is offset with neutral furniture and glass to allow for light to penetrate the room.
The vibrant reception seating area features an ebony slat wall to further mimic the Mondrian style. Not only does the slat wall feature contrast nicely with the white and bright yellow millwork it adds some privacy from the elevator lobby. Guests can help themselves to coffee or water.
The vibrant reception seating area features an ebony slat wall to further mimic the Mondrian style. Not only does the slat wall feature contrast nicely with the white and bright yellow millwork it adds some privacy from the elevator lobby. Guests can help themselves to coffee or water.
The accountant’s lounge remains consistent with the design concept in reception. We added faux mullions to the windows to represent the white framed geometric shapes exemplifying the Mondrian style.
Collaborative Area
Within the kitchen/café area, tucked away on the window is the staff lounge. The clean lines and crisp finishes are refreshing and allow staff to re-charge with natural lighting.
Across from the staff lounge area is the kitchen with café style seating. The plant wall encourages stress release and is a relaxing diversion. The acrylic dividers are clad with geometric vinyl film in bright lively colors which change when looking through multiple layers. A variety of seating accommodates for different work style preferences.
