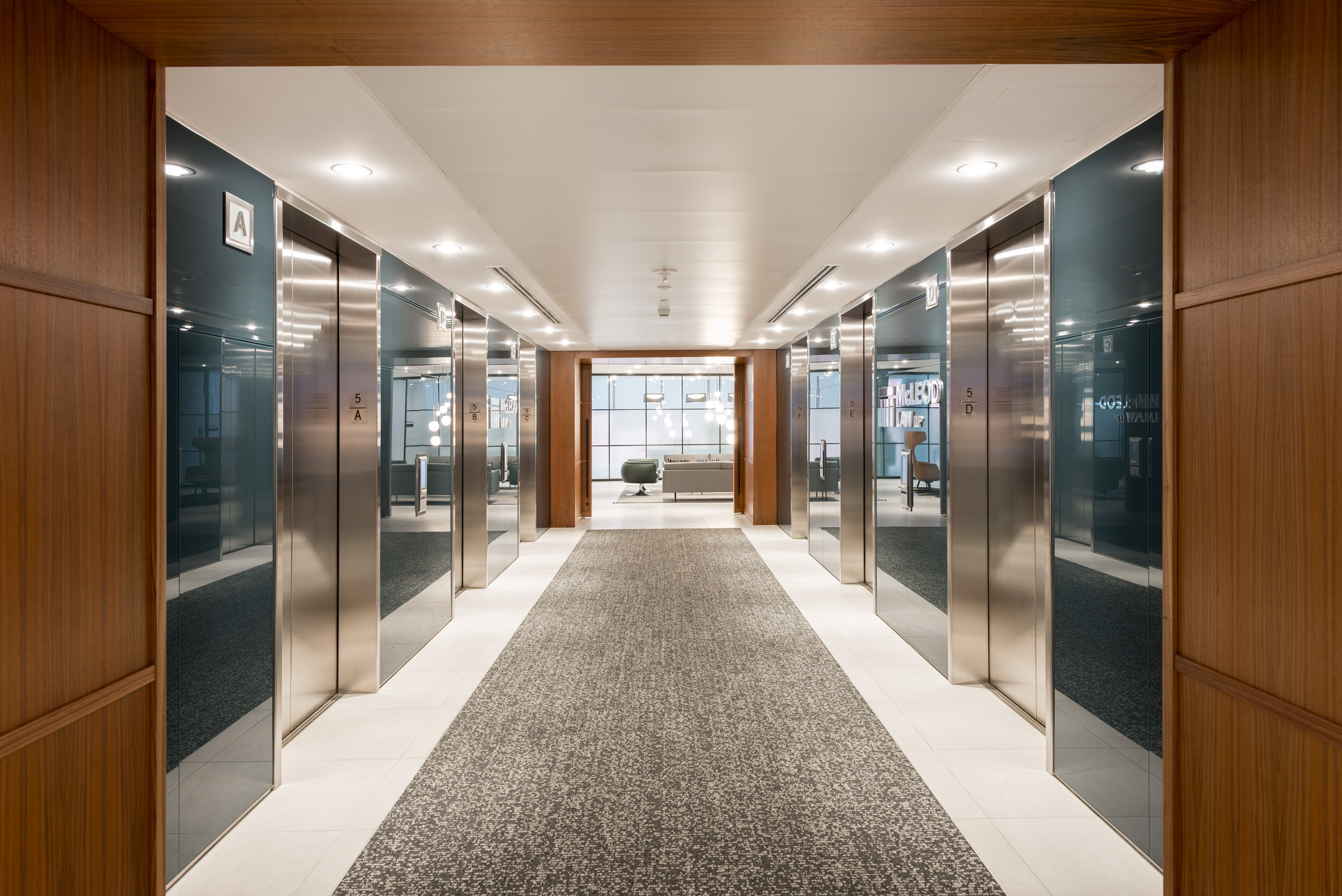
We designed the space to be approachable, fresh, with an articulated contemporary feel reflecting their warm inclusive professional brand
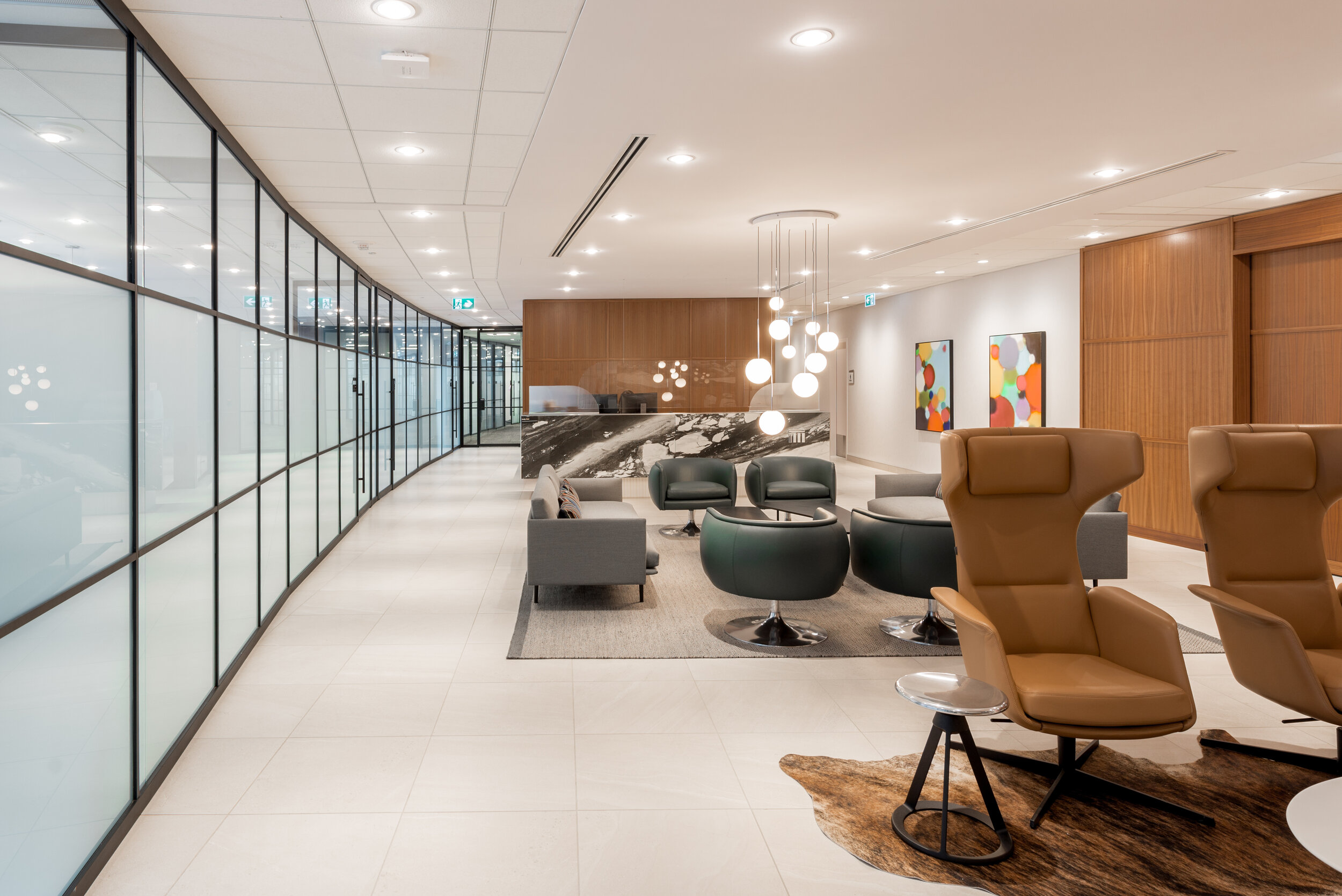
During the programming phase we determined the design concept should reflect a campus like space that would include a large gathering space, maximize daylight for all staff and provide the necessary tools for the employees to work efficiently. The finishes were to depict the firms extensive experience and their approachability.
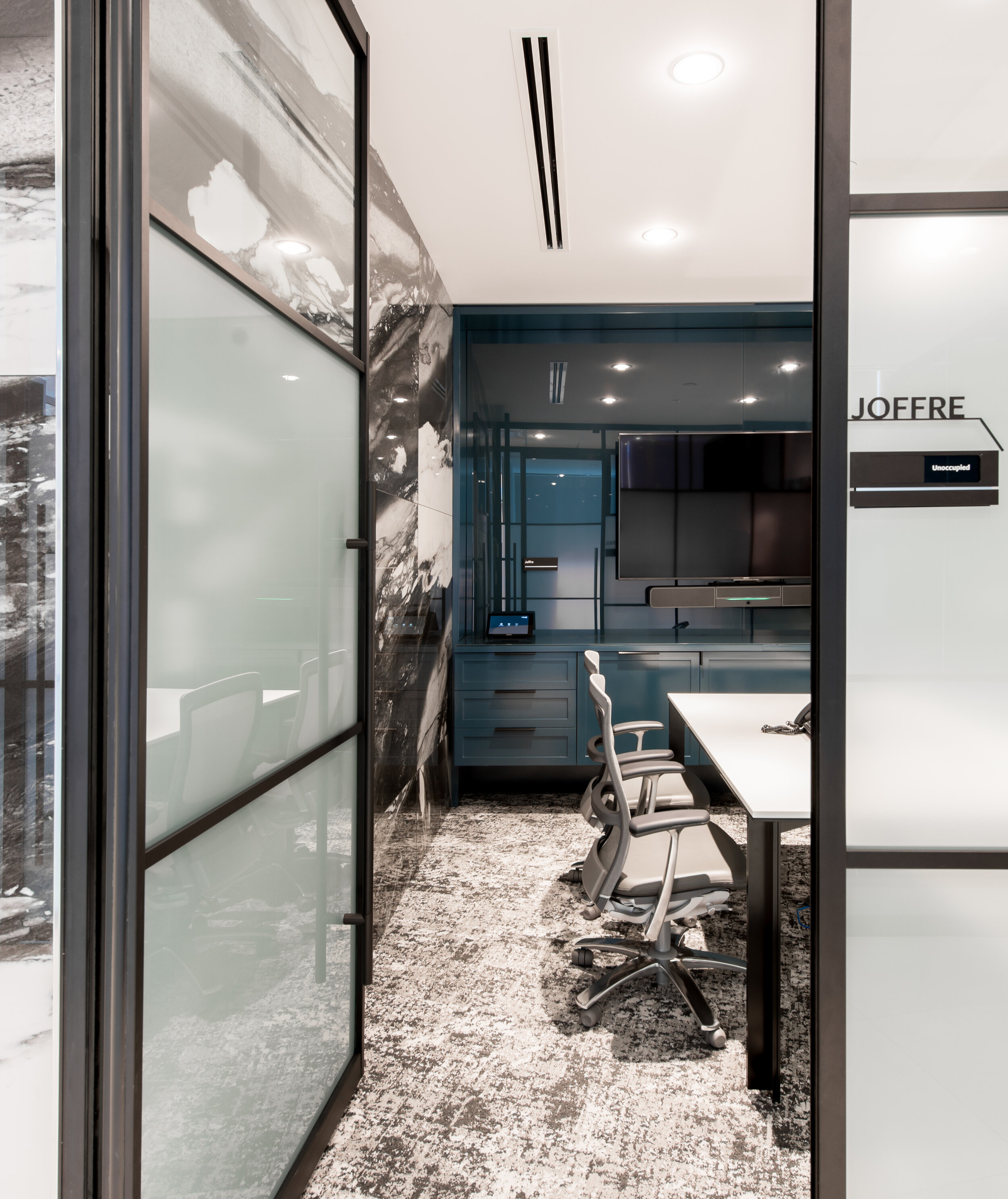
For the concept we chose to combine a classic “law firm” aesthetic with the resimercial approach in order to enhance the approachability position of the firm. Elevator lobbies are heavily branded with the back-painted glass in the firm’s brand color. The reception area is very welcoming and is anchored with a stunning marble wall and fire place with a residential style furniture layout and area cow hide rug.
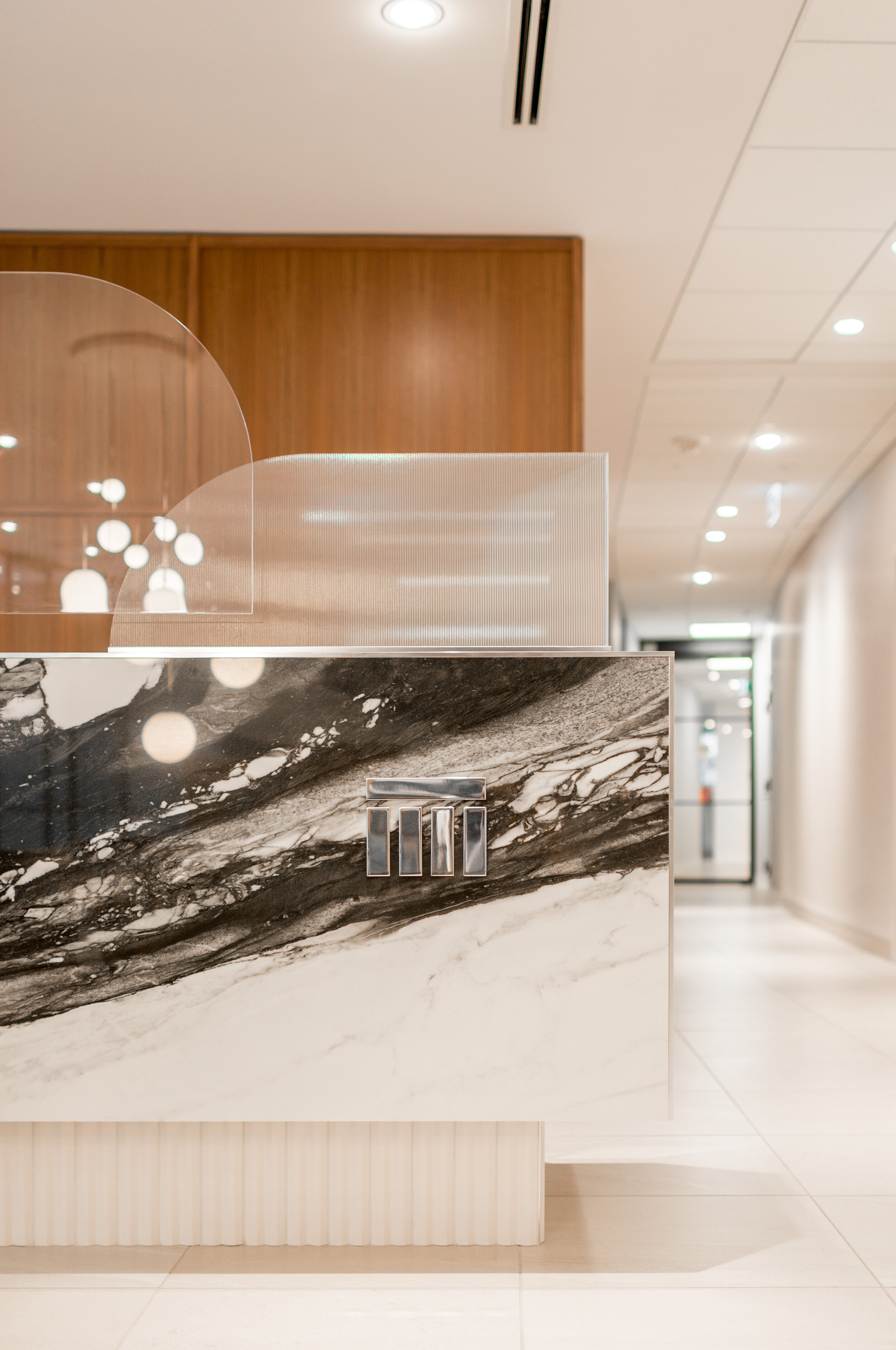
In the back of house, the resimercial appeal is continued with the use of the pane grid on the demountable wall system which allows for the flow of natural light through to the core work space. Clad in neutral colors and finishes the work area is flexible and can easily be revised to internal offices should the need arise. To avoid any hierarchical bureaucracy the building corners are designated internal meeting rooms for all the staff to use.
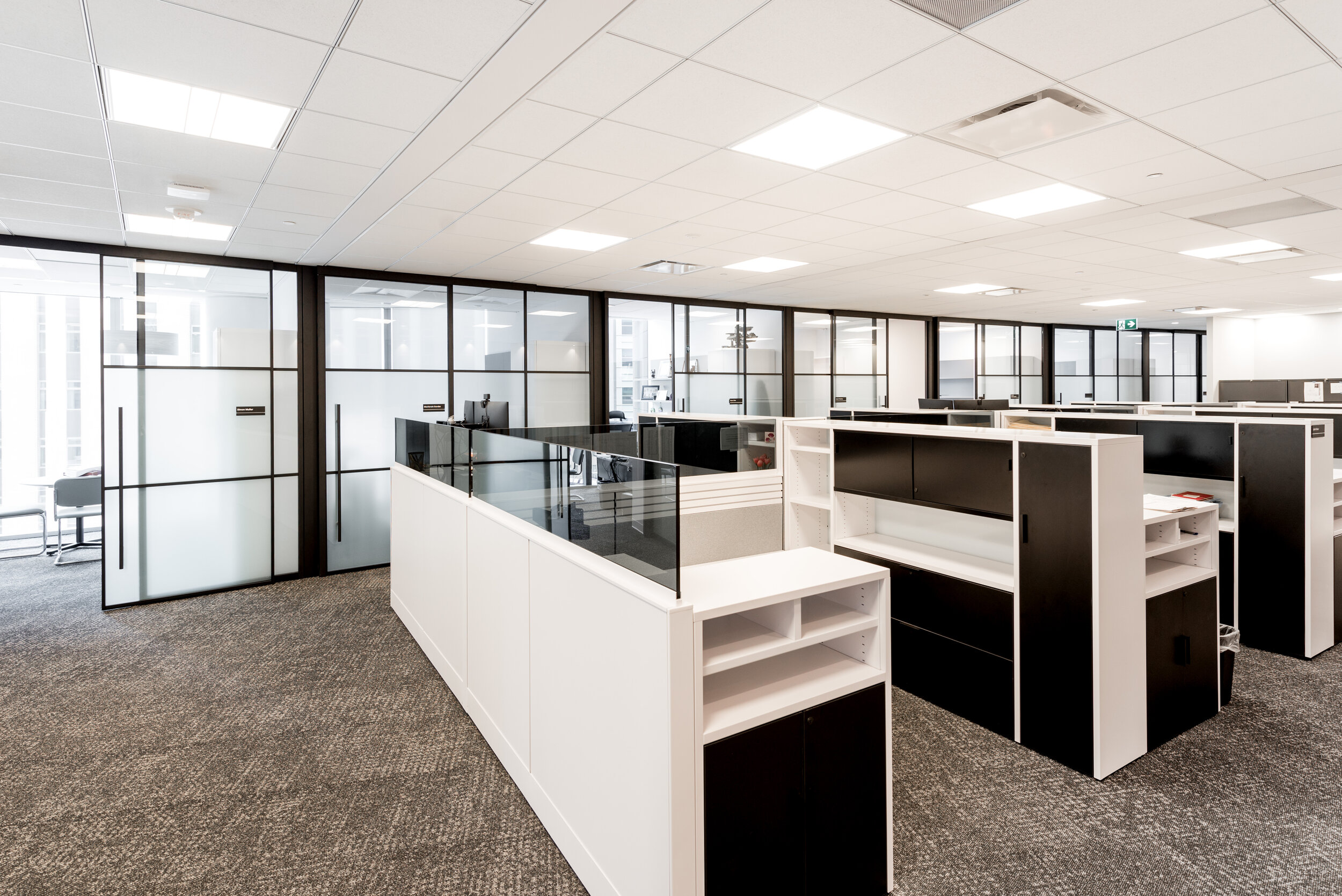
The staff lounge was designed to encourage transfer of information along with cross pollination of departments to encourage a stronger sense of community. Plant walls were added to not only increase the sense of well-being but to assist with sound attenuation along with the felt ceiling treatment.
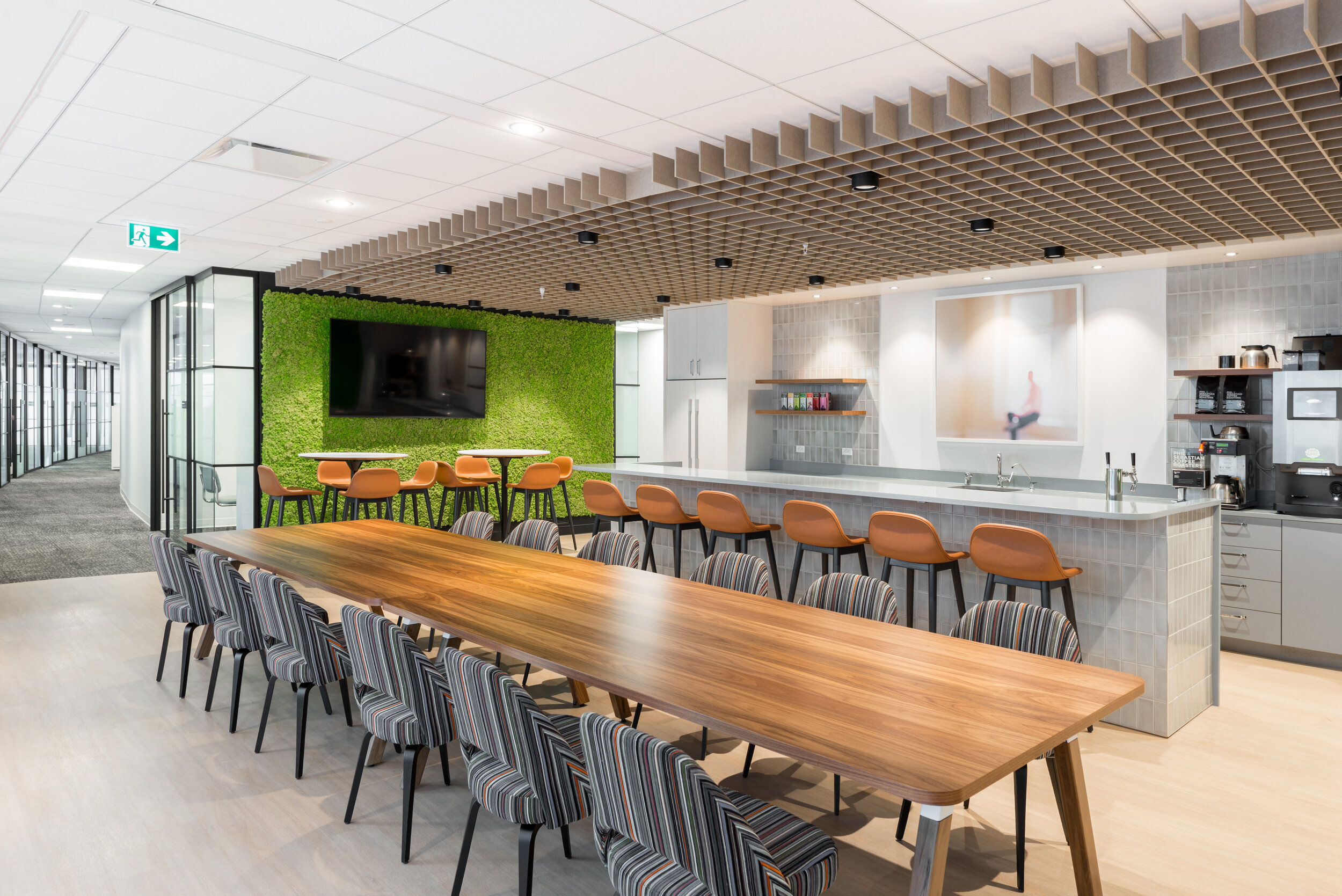
The downtown office concept was exceptionally well received and exceeded the project expectations. . Feedback from the staff and their clients has been so positive that the firm is extending the concept to its Calgary South location.






We designed the space to be approachable, fresh, with an articulated contemporary feel reflecting their warm inclusive professional brand
During the programming phase we determined the design concept should reflect a campus like space that would include a large gathering space, maximize daylight for all staff and provide the necessary tools for the employees to work efficiently. The finishes were to depict the firms extensive experience and their approachability.
For the concept we chose to combine a classic “law firm” aesthetic with the resimercial approach in order to enhance the approachability position of the firm. Elevator lobbies are heavily branded with the back-painted glass in the firm’s brand color. The reception area is very welcoming and is anchored with a stunning marble wall and fire place with a residential style furniture layout and area cow hide rug.
In the back of house, the resimercial appeal is continued with the use of the pane grid on the demountable wall system which allows for the flow of natural light through to the core work space. Clad in neutral colors and finishes the work area is flexible and can easily be revised to internal offices should the need arise. To avoid any hierarchical bureaucracy the building corners are designated internal meeting rooms for all the staff to use.
The staff lounge was designed to encourage transfer of information along with cross pollination of departments to encourage a stronger sense of community. Plant walls were added to not only increase the sense of well-being but to assist with sound attenuation along with the felt ceiling treatment.
The downtown office concept was exceptionally well received and exceeded the project expectations. . Feedback from the staff and their clients has been so positive that the firm is extending the concept to its Calgary South location.
